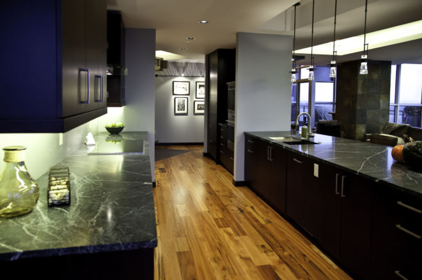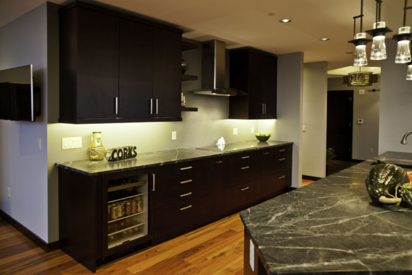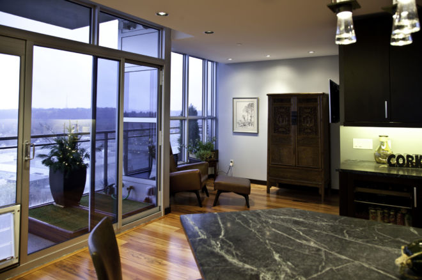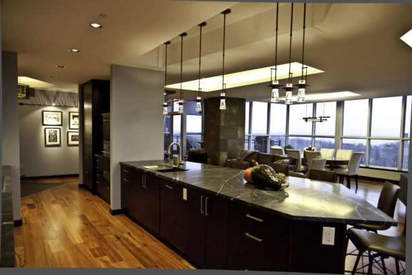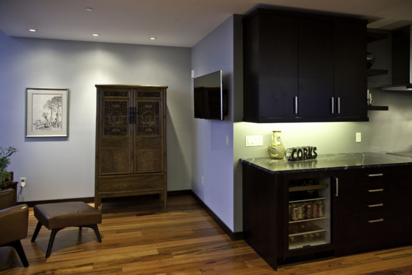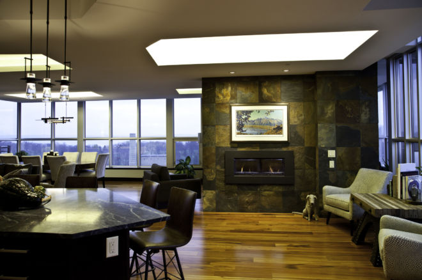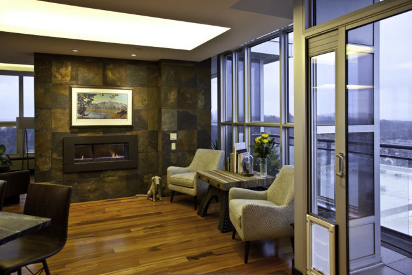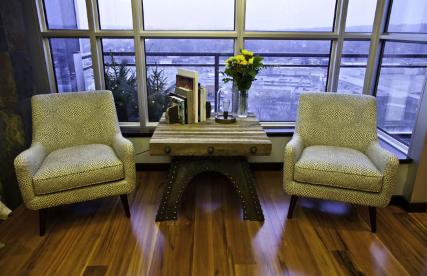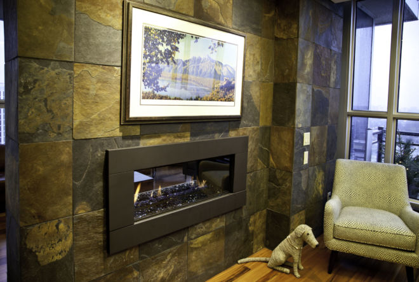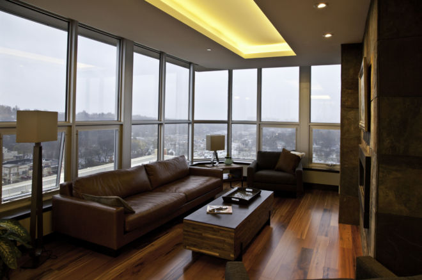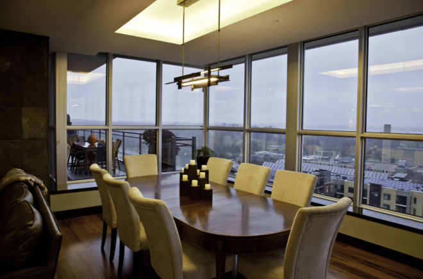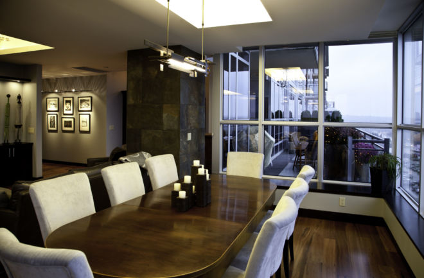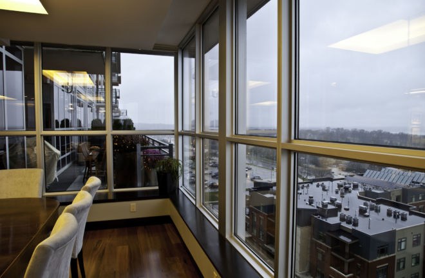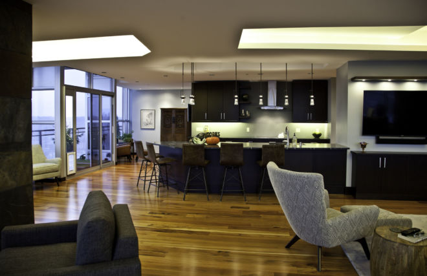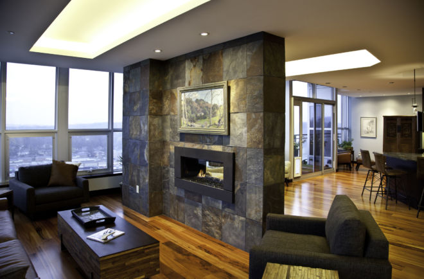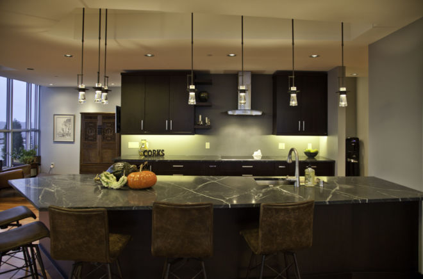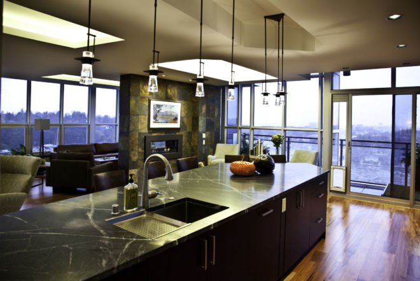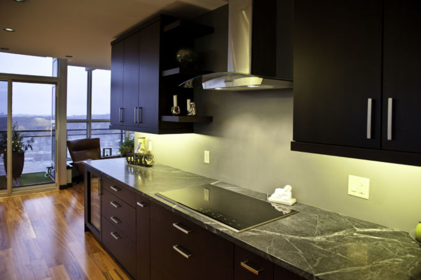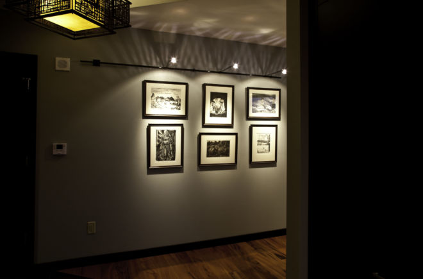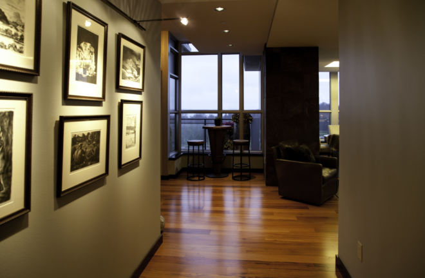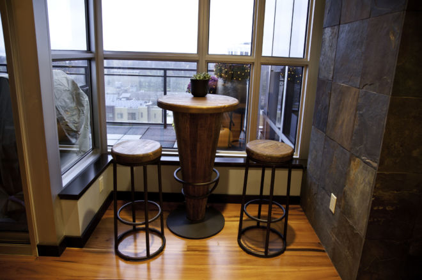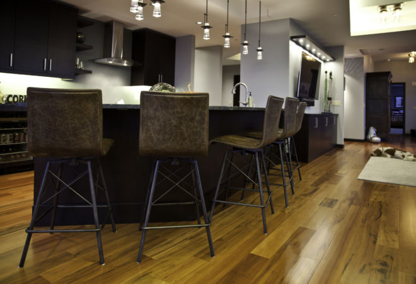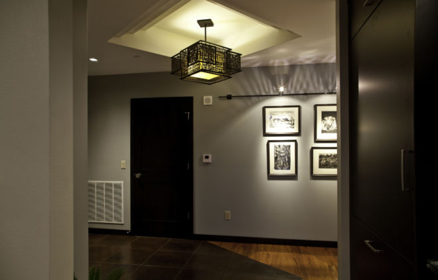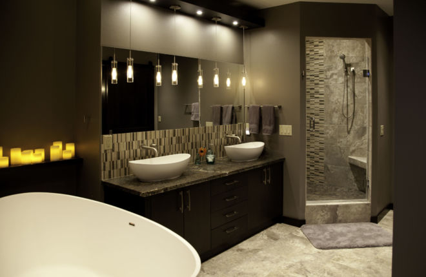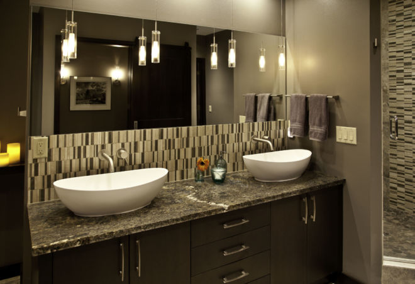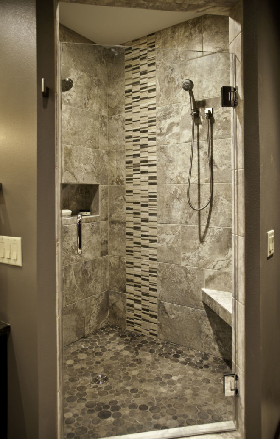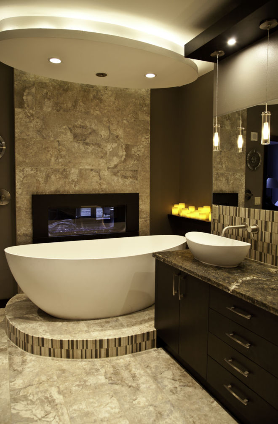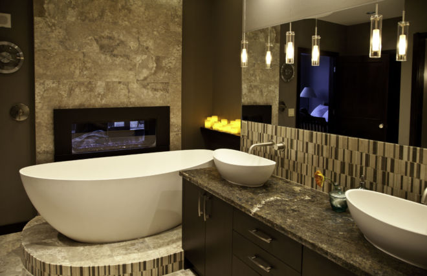This beautiful kitchen and living space was a complete condo buildout from start to finish. The wood floor and leather finished granite counter tops created a spectacular look when this project was completed. The color combinations compliment each other perfectly.
One of the beautiful design features of this magnificent condo was the views and the use of natural light from windows that almost go all the way to the floor and rise nine feet tall. When these windows are closed barely a sound can be heard from the busy street below creating an imaginary world of movement and change that is completely silent. Every day and night the view changes as no day or night is ever the same configuration. Keeping this unique feature in mind simplicity with an open space design allows for features such as the fire place and sitting areas spaced and positioned so they come out of the wall instead of in the wall where they would potentially block a window view. Nothing is too “heavy” by design and furniture is kept low as to prevent any view from being blocked no matter where you place it.
This stunning space is two condos made into one large condo so there are two decks to enjoy the outdoors from high above the city.


